Più by Filip Tack
With Più, interior designer Filip Tack goes to the core of his abilities. In a portfolio consisting of residential and commercial projects, he captures the essence by immersing a thoughtful floor plan tailored to the occupants in a pared-down and sensitive sense of aesthetics.
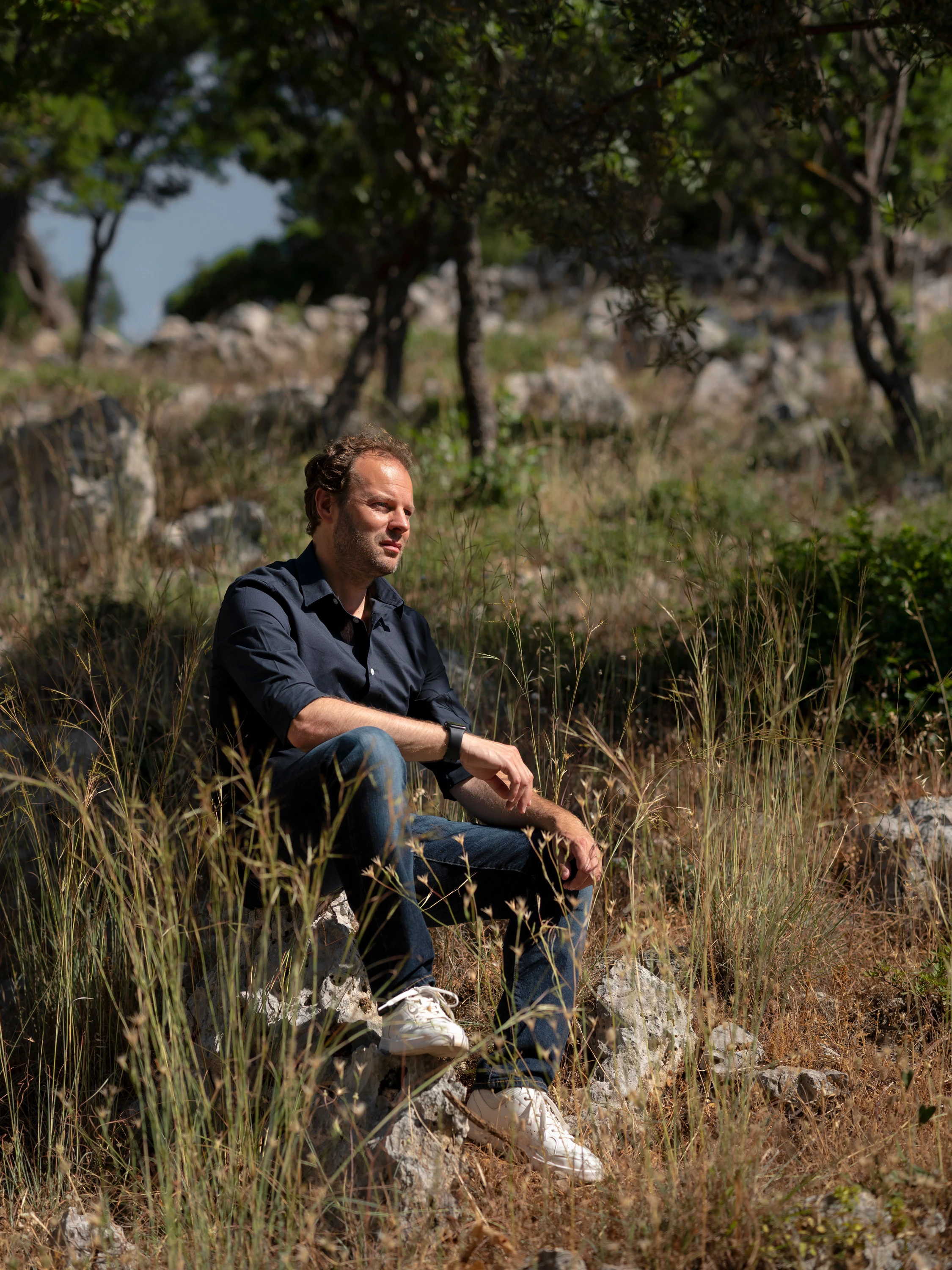
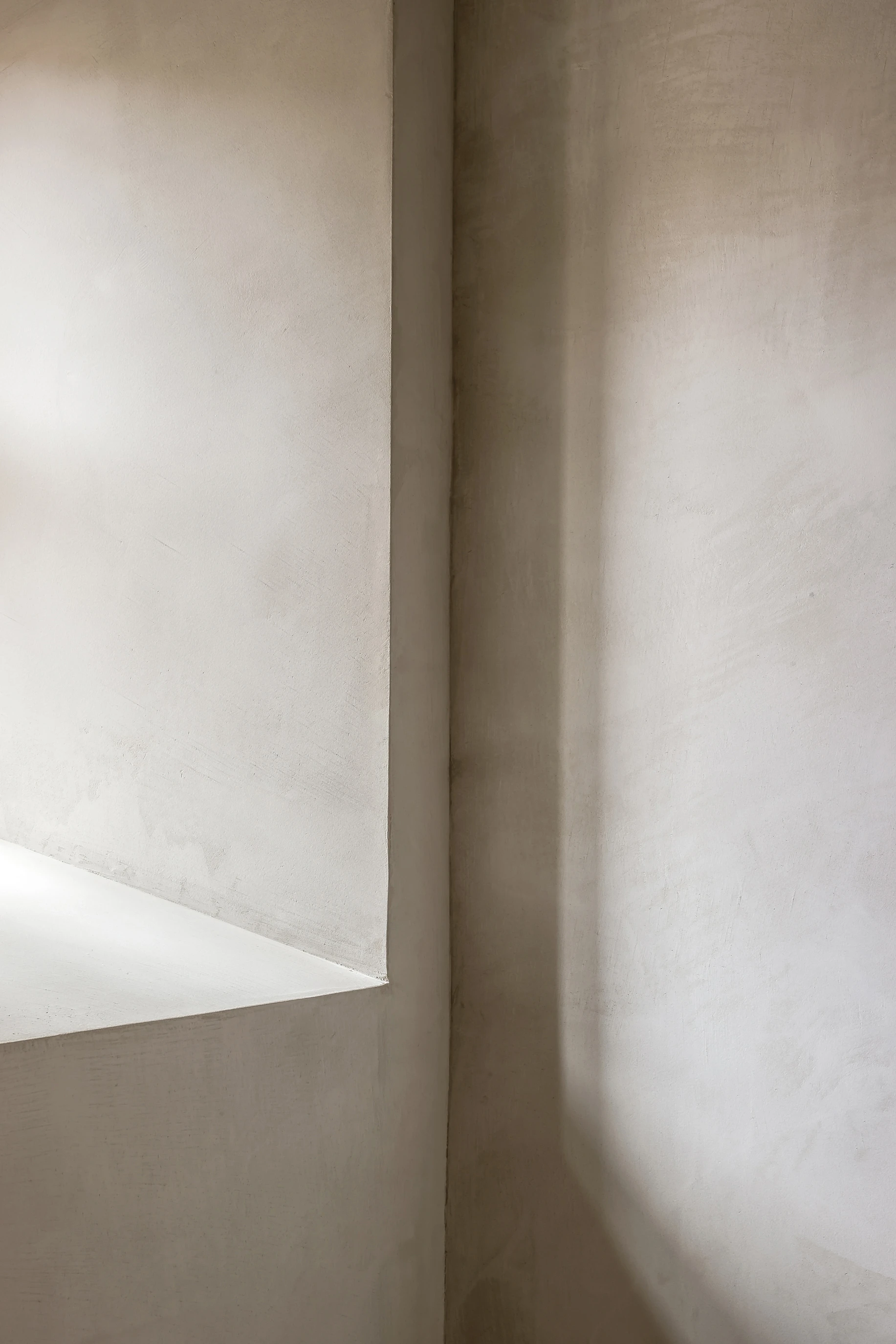
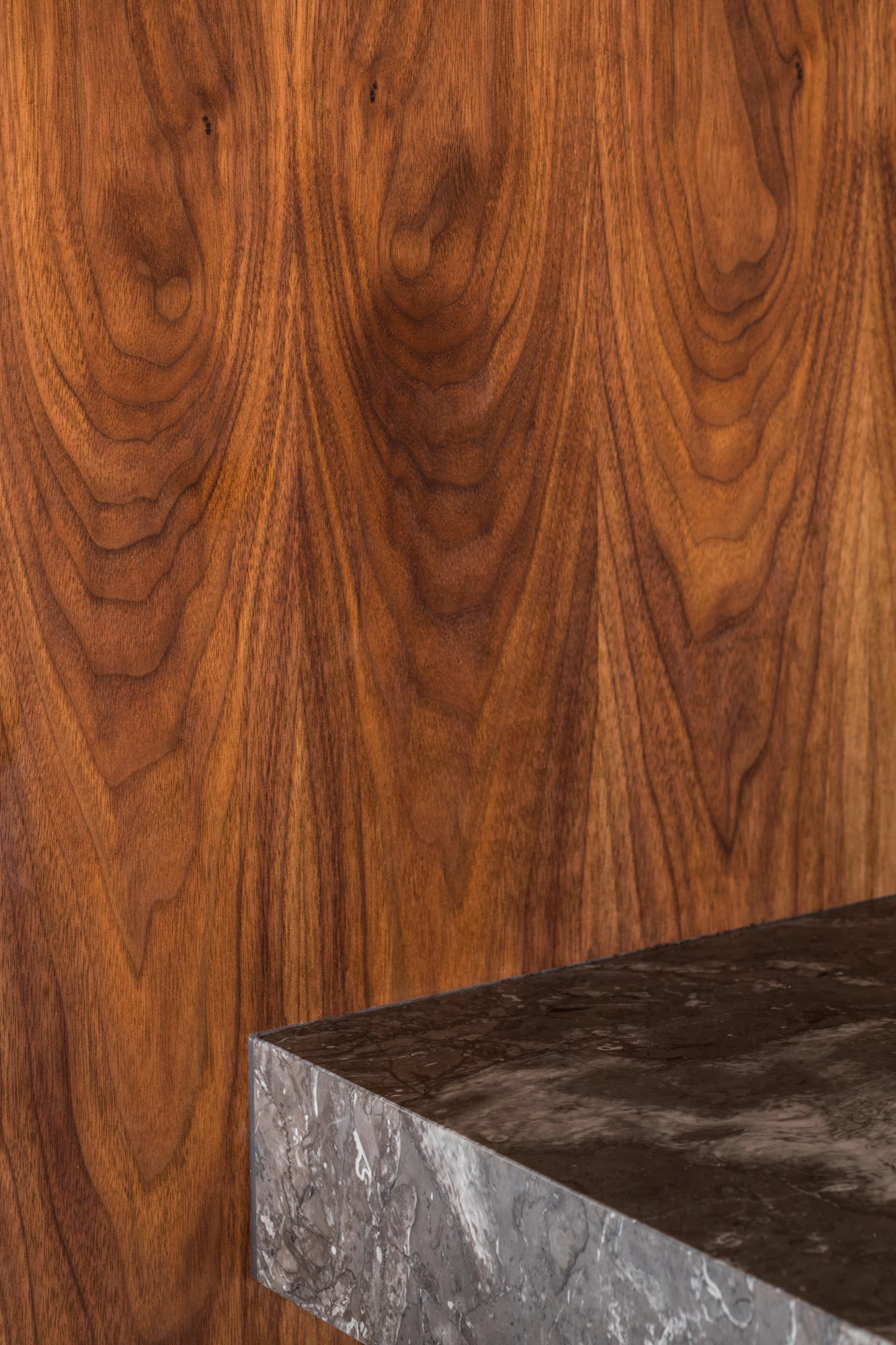
Timeless foundation
Each design for renovation or a new construction is a timeless foundation following the rhythm of the day and light. After all, interior, architecture and environment go hand in hand. In Più’s realisations, indoor and outdoor living merge. This is illustrated by magnificent vistas that do not reveal themselves at a glance, but typically in a unique and incomparable way. Opposite that openness is security; a task taken up by the interior in particular. Interiors are the heart of any project, and the occupants or residents make it beat. Their lives and habits dictate how open and closed spaces, light and shade alternate. Flexible and functional, depending on the mood and time of day.
tactility and refinement
The refined finishes are carried out with durable materials; sometimes rough, sometimes clean. Either way, tactility is the common denominator. Think naked concrete or wood with tactile structures versus soft textiles. Innovative techniques are present, but invisible to the eye. This seems obvious in living and working projects that strive for quality of life in its purest form. That is ultimately what Più is all about: creating a place for life.
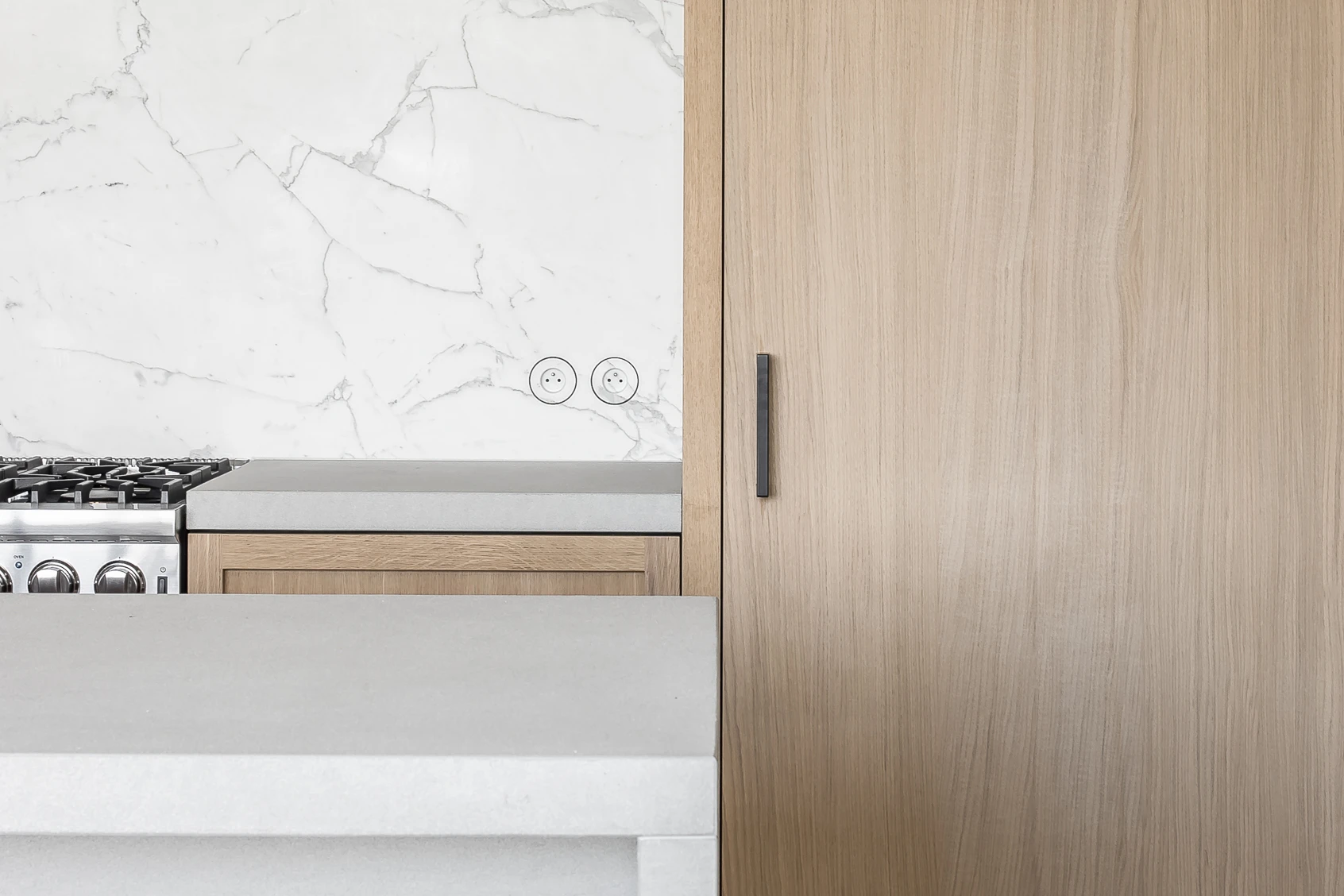
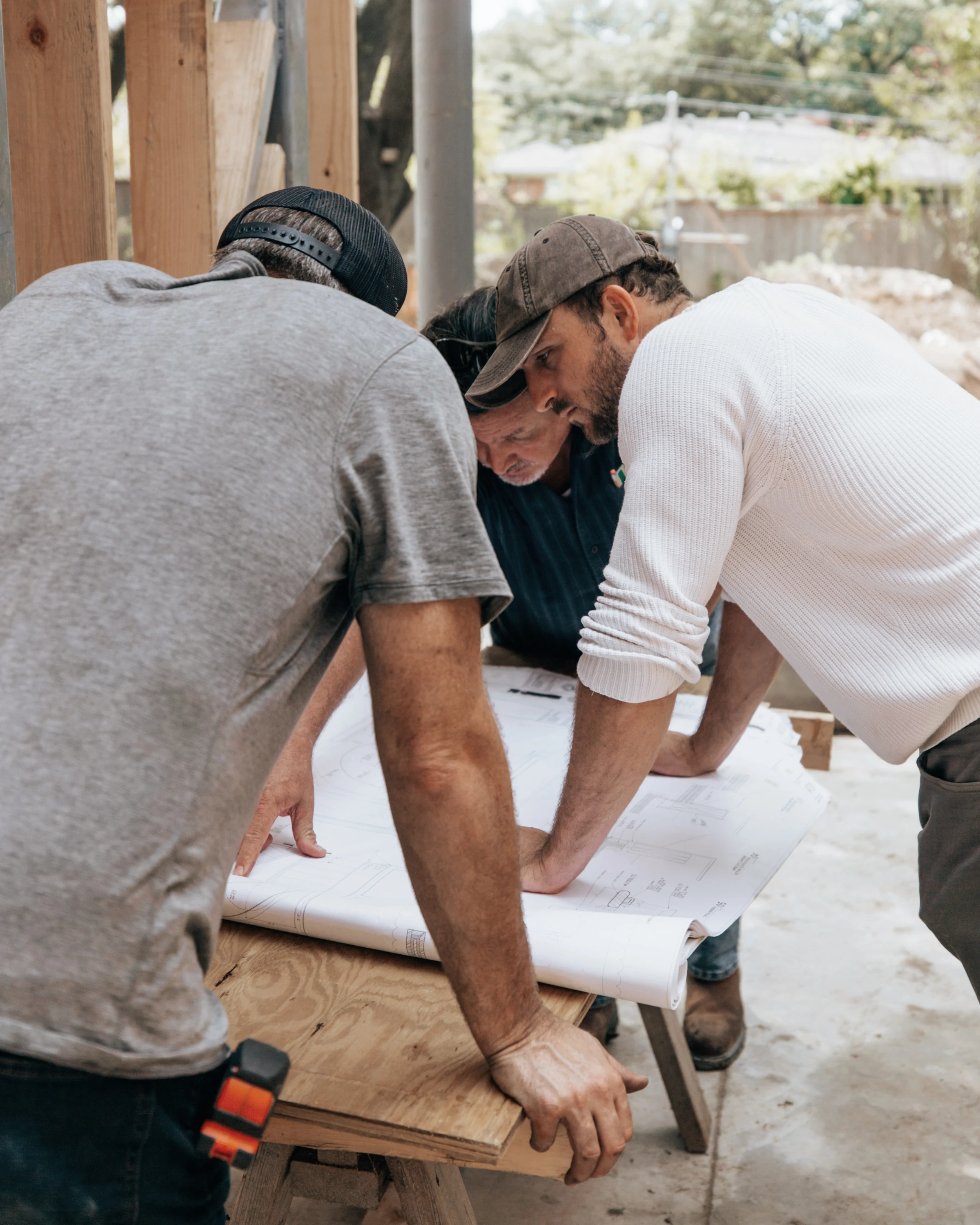
Our craftmanship team
Anyone who highly values the quality of materials has the greatest respect for the makers. This also goes for Più, which today can count on a firm network of developers who have a perfect command of their metier. They are passionate craftsmen who think along and carry out projects down to the smallest detail. From custom work to furniture; shared passion shows itself at the site, where dialogue and a result-oriented mindset produce the most beautiful results.