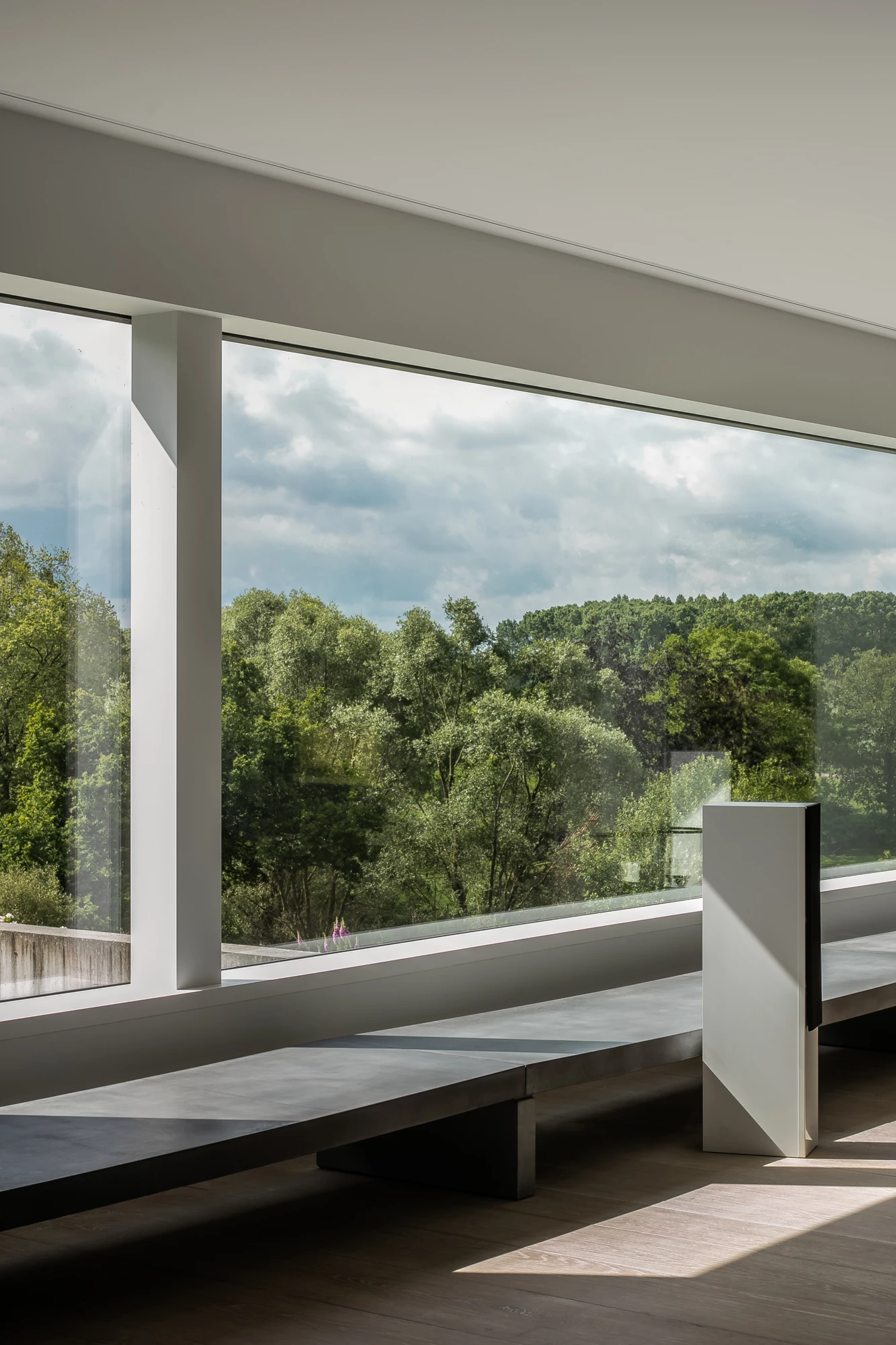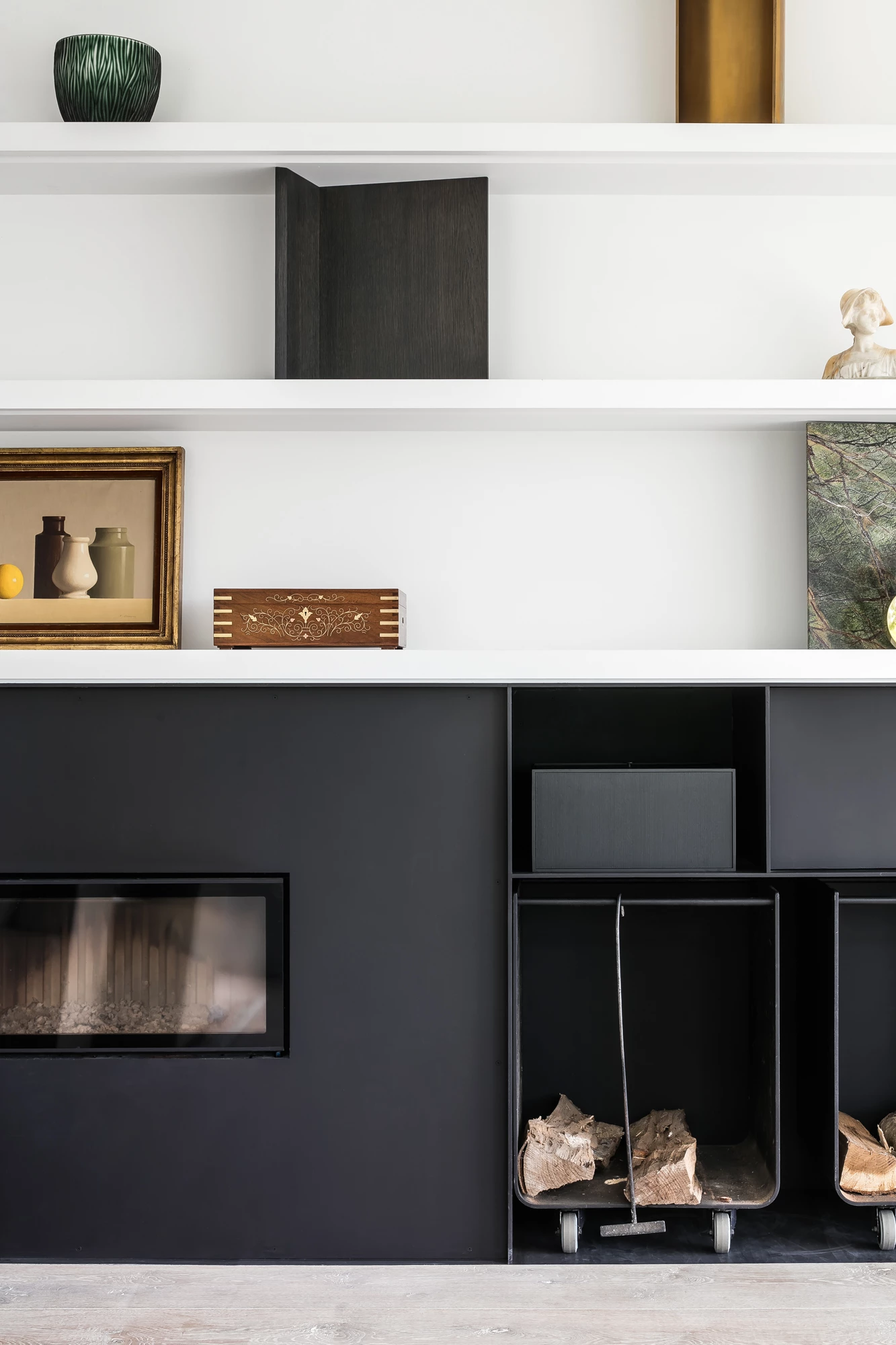In the hands of our team, a classic rural villa in the sloped Pajottenland region was transformed into a family home for a large family. The roof taken down and the central core was removed from the house and in its place a concrete structure was installed. In line with our signature, we also went for a high finish of furniture and customisation here.
2016
Gaasbeek - Belgium
Gaasbeek - Belgium

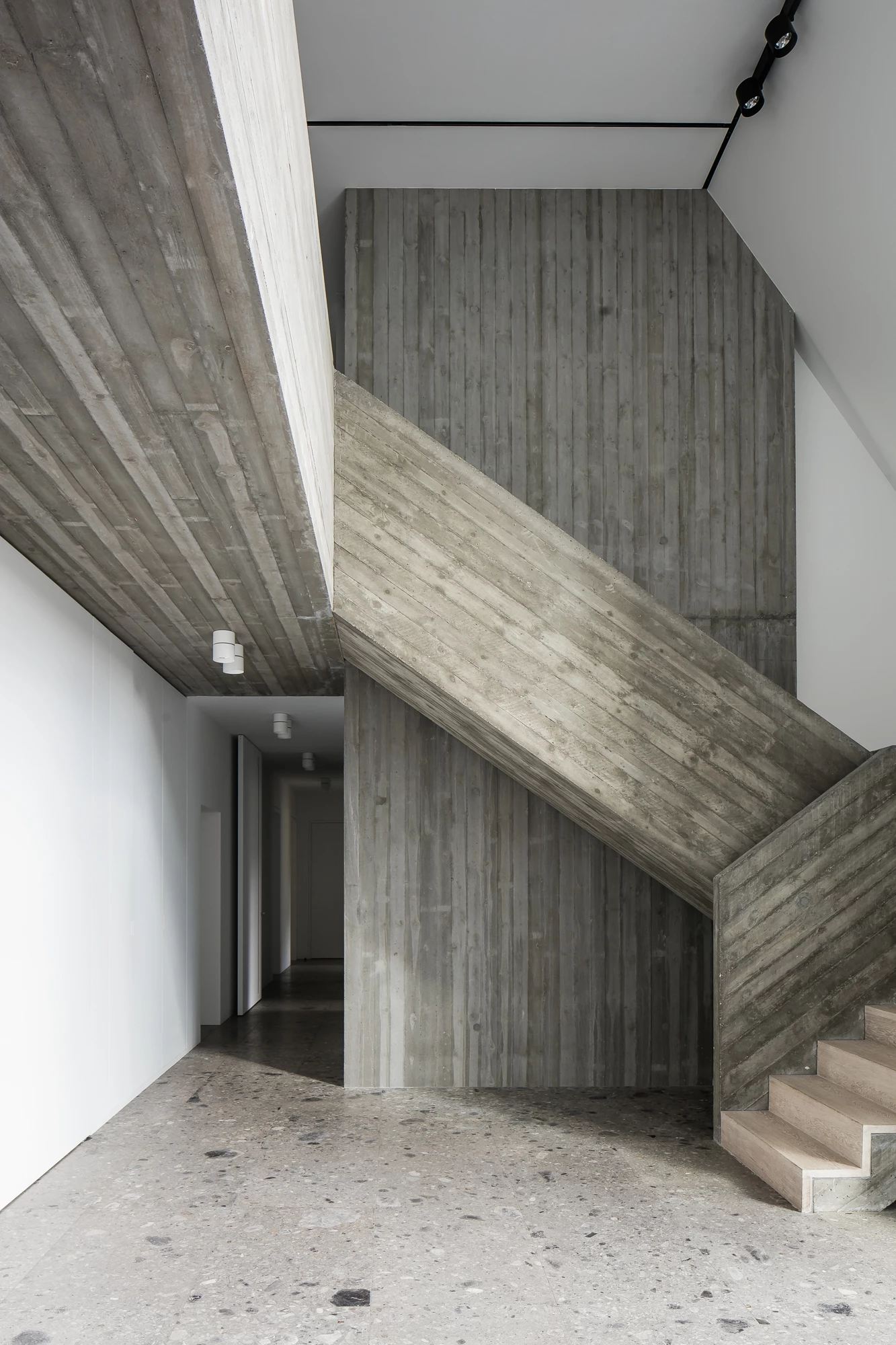

Furthermore, our eagerly realised combination of smooth and rough structures is clearly visible, such as the choice of a stainless-steel kitchen versus the rough presence of concrete. After all, a home should be an experience tailored to its occupants, and with children in the house, user-friendly materials are therefore no luxury.

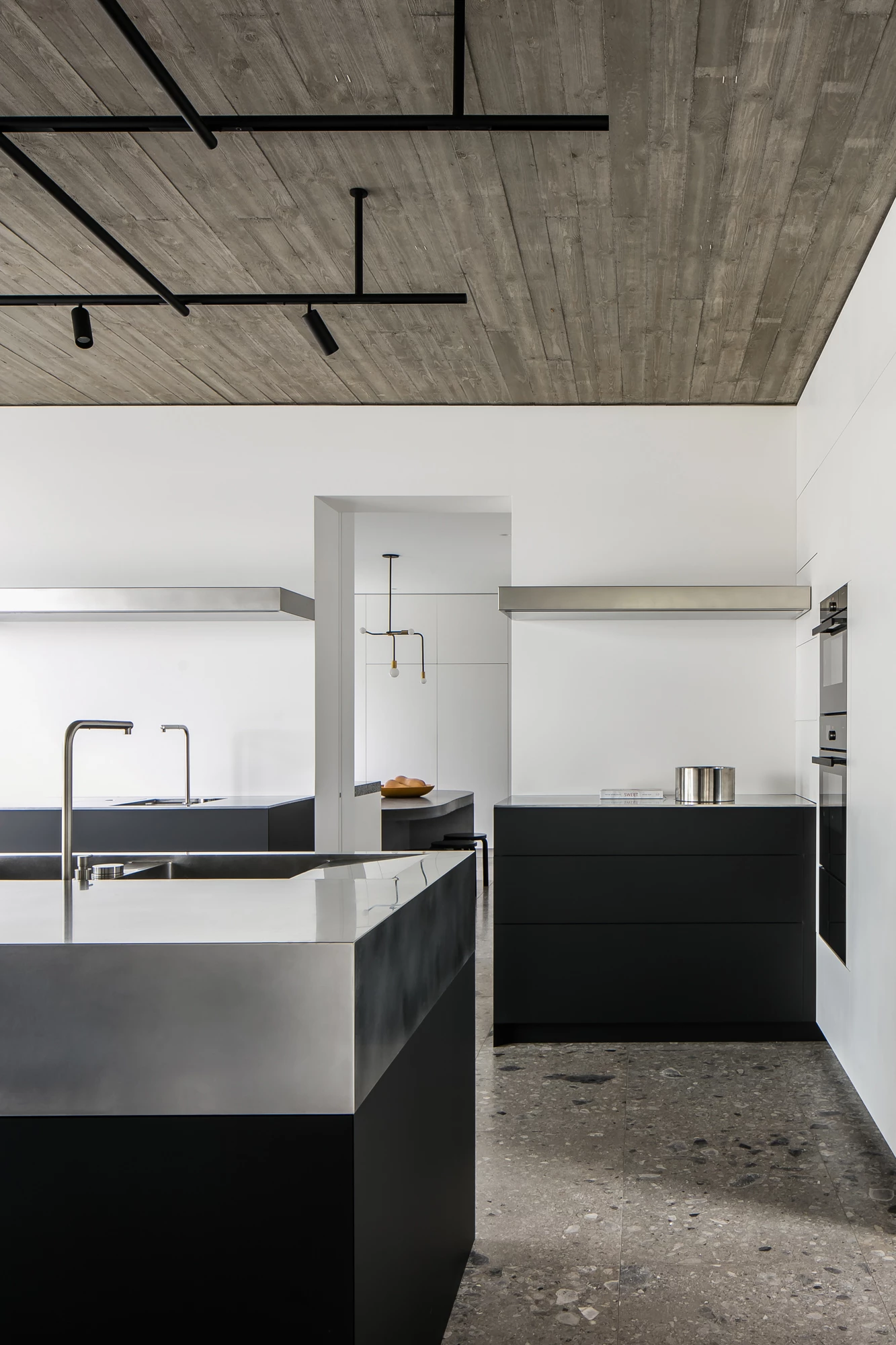

But a home should also offer security and allow the residents to travel through different atmospheres and functionalities throughout the day and to the rhythm of light. At least, that is our vision. This is translated into the open spaces that flow into each other, but at the same time can be closed according to the moment or mood of the day. The sum of all parts is a home offering tranquillity and making you happy. Harmony, tout court.
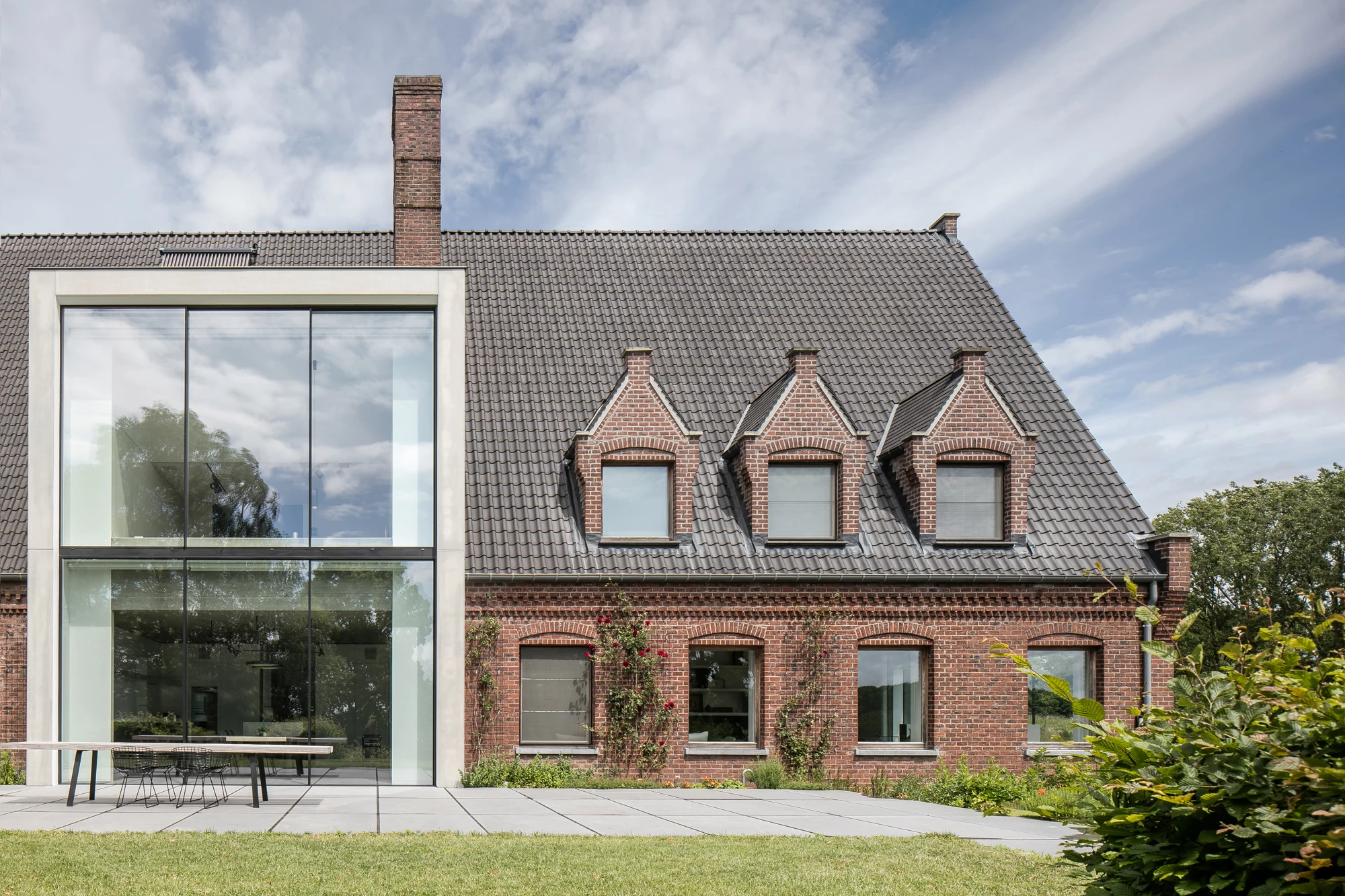
Architect: Joep Debie
Landscape architect: Eric Dhondt Landscape Architects
Photos: Thomas De Bruyne
Landscape architect: Eric Dhondt Landscape Architects
Photos: Thomas De Bruyne
